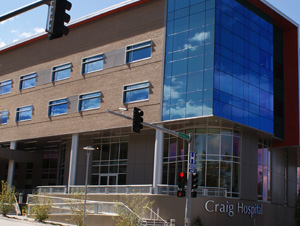Healthcare Facilities
Craig Hospital Addition and Renovation – Englewood, Colorado

General Contractor: GE Johnson Construction Company
Engineer: Shaffer Baucom Engineering & Consulting
Architect: RTA, Inc.
Completion Date: 2016
The Craig Hospital Addition & Renovation project consisted of significant expansion and renovation to the existing Craig West facility as well as major site improvements. The Craig East facility was also renovated, limited to a few small areas. The new 89,000 sqft. expansion to Craig West consists of a horizontal addition to the north of the existing building and contains four levels of new occupied structure. A part of the 89,000 sqft. expansion was a roof top, 4th level expansion planned for the majority of the existing Craig West building which now houses a new patient floor. A new chiller penthouse, a future boiler penthouse, and a rooftop air handling unit ‘farm’ was also placed on the 5th level roof area as part of the new addition. Major renovations took place on the existing 1st, 2nd and 3rd floors and a portion of the basement levels. New mechanical and electrical distribution systems were renovated ‘in place’ while maintaining existing operations throughout the project. Site development consisted of a new loading dock near the north addition, a new main hospital drop off area, patient garden and terrain park areas, as well as the closure of Clarkson Avenue to through traffic.
