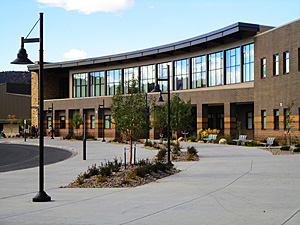Educational
Battle Mountain High School – Edwards, Colorado

General Contractor: Adolfson & Peterson Construction
Engineer: Cator, Ruma & Associates, Co.
Architect: H+L Architecture
Completion Date: 2009
This state-of-the-art new high school opened Fall 2009. Every year, over 750 students will pass through this 207,000 sqft., 2-story high school. The school is sectioned into 3 areas; Academic, Arts & Commons, and Athletics. A few highlights of this new high school include a video production lab, smart boards throughout, 451-seat auditorium, and a culinary kitchen. Athletics are placed on the west end of the high school and include 2 gyms, an 8 lane track with a stadium that seats over 1,200.
