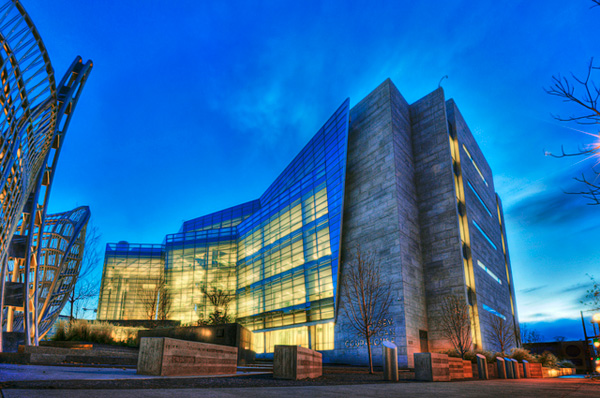Governmental and Institutional
Denver Justice Center Courthouse – Denver, Colorado

General Contractor: Hensel Phelps Construction
Engineer: Sorcar Engineering, Inc.
Architect: Klipp Architecture, JV Ricci Greene Associates, JV Harold Massop Associates Architect, JV
Completion Date: 2010
The Denver Justice Center Courthouse is 320,000 sqft. new building that serves the County and District Criminal Courts and District Juvenile Courts with 35 courtrooms. There is also office space for the District Attorney, City Attorney, Clerks of the Courts, Public Defender, Probation Offices, Jury Assembly, Jury Commissioner, and temporary inmate holding for both adults and juveniles. This project includes a green roof tip on the first floor and fifth floor terrace.
Awards Received
2010 Associated General Contractors ACE Award – Project of the Year Over $10 million (Subcontractor)
2011 Independent Electrical Contractors Local Summit Award – Commercial Construction Over $1 million
2011 Independent Electrical Contractors Local Summit Award – Commercial Construction Over $1 million
