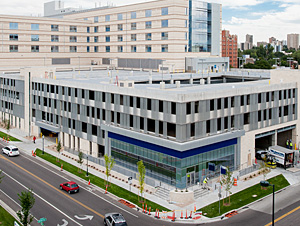Healthcare Facilities
Exempla (now SCL Health) Saint Joseph Hospital – Denver, Colorado

General Contractor: Mortenson Construction
Engineer: Cator, Ruma & Associates, Co.
Architect: H&L / Davis Partnership
Completion Date: 2014
Diagnostic, Treatment and Patient Services that is roughly 810,000 sqft. The hospital contains the diagnosis and treatment areas on the lower floors with the upper floors housing 350 patient beds. Also included in this project, was a remote central utility plant (CUP) that will be located west of Downing Street. Utilities from this plant will run from the plant under Downing and through the parking garage. There is also an attached parking garage that accommodates roughly 700 parking spaces. Renovation of approximately 75,000 sqft. of the existing hospital (Russell Pavilion) is included and involves refeeding of utilities, replacement and refurbishment of MEP infrastructure, MEP work to support remodeling and complete controls replacement. Portions of the building were occupied during construction.
Awards:
- 2015 Associated General Contractors Silver Award of Merit
Best Building Project Over $10M Specialty Contractor - 2015 Associated Builders and Contractors Award of Excellence
All Projects: More than $10 million
