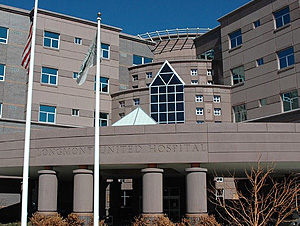Healthcare Facilities
Longmont United Hospital Central Utility Plant and Emergency Department – Longmont, Colorado

General Contractor: Saunders Construction, Inc.
Engineer: BCER Engineering, Inc.
Architect: H+L Architecture
Completion Date: 2008
The Central Utility Plant Expansion provides the necessary utilities for the above expansions and is essential to the infrastructure of the hospital. This expansion consists of a two-story structure. The 4,807 sqft. first floor expanded the utility plant to include two 300 ton chillers, a 600 ton cooling tower, a 250 horsepower steam boiler, an emergency generator, new paralleling gear, main transformer, a 10,000 gallon fuel tank and the auxiliary equipment. The existing 1,500-gallon oxygen tank was replaced with a 3,000-gallon tank.
The new 28,927 sqft. Emergency Department opened March 2008. The Emergency Department expanded to 24 treatment rooms including four private trauma rooms. To streamline operations at the door, there are three triage rooms to direct the appropriate levels of care from minor ailments to serious conditions. X-ray, CT Scanner and a laboratory now reside in the Emergency Department.
