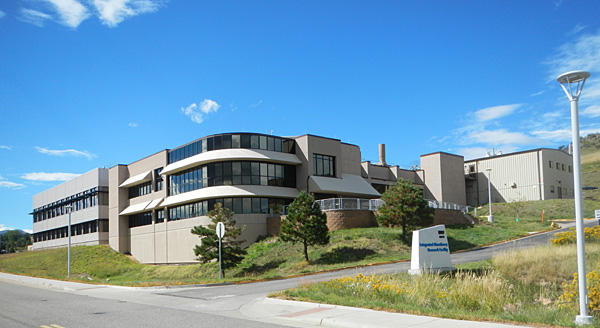Governmental and Institutional
NREL Integrated Bio-Refinery Research Facility Phases I and II – Golden, Colorado

General Contractor: Mortenson Construction
Engineer: Cator, Ruma & Associates, Co.
Architect: H+L Architecture
Completion Date: 2010 & 2012
The NREL Integrated Biorefinery Research Facility (IBRF) is a design/build industrial pilot plant/research facility for demonstrating a viable process of converting biomass into ethanol. The building has three main levels. The High Bay spaces on the Operations Level include process equipment, an enclosed Fermentation/Sample Prep Lab and open flexible spaces dedicated to Impregnation, and Pretreatment Bench Testing and Mini Fermentation Pilot Plant space. The open area of the double height space is designed to accommodate future expansion, and second and third process trains. The lower level of the High Bay is primarily bulk feed storage and area dedicated to the beginning operations of pre-treatment. The milling area and bulk feed hoppers are located with easy accessibility from the storage area. Intended to be a dirty area, the materials are primarily exposed concrete foundation walls, and concrete masonry unit wall construction. The floors are all slab-on-grade and will be appropriately drained. As the milling area has dust control issues, it has been enclosed from the open area. Separate rooms are provided for lower level program requirements that need to remain clean, such as the mechanical/electrical room and two H occupancy chemical storage rooms. The mezzanine area is for access to the top of the pre-treatment reactor and process monitoring.
This expansion is a 27,000 sqft. testing lab to advance biofuels. This IBRF has the ability to test bioprocessing technologies for the production of ethanol, other fuels, and chemicals from cellulosic biomass. Stage I installation was compromised of the first of three parallel pretreatment process trains and 175 point to point to process control connections.
New support facility directly south of the Stage I high bay. The new support facility has enough office space to house 32 researchers on the lower level. The second level has two conference rooms and a touring corridor that provide views of the high bay labs. Stage II also consists of a remodel to the existing AFUF laboratories. Installation is comprised of the second of three parallel pretreatment process trains and 150 point to point to process control connections.
