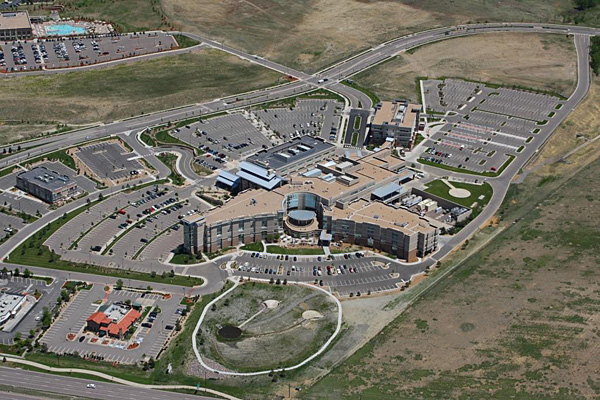Healthcare Facilities
Parker Adventist Hospital – OR Expansion and Bed Wing Tower – Parker, Colorado

General Contractor: GE Johnson Construction Company
Engineer: Cator, Ruma & Associates, Co.
Architect: RTA Architects
Completion Date: 2010 & 2011
The OR Expansion included:
- Five additional operating rooms and additional support space for Post Anesthesia Care Unit (PACU), Pre-Operating Area, Sterile Processing Department.
- Ten additional OB patient rooms.
- Hospital infrastructure expansion that included expanding the current physical plant.
The New Bed Wing Tower included:
- A three-story inpatient wing that is currently in the planning process. The building houses 30 new patient rooms, including a new intensive care unit.
- Thirty additional beds will be shelled but not finished to meet future need.
- The building also includes expanded laboratory services and materials management space, a conference center, cafeteria/kitchen expansion and additional parking.
- The Garden level is the administration areas and mechanical electrical service areas.
- The Lobby level is shell space and the 2nd level will be medical/surgical and ICU/CCU patient care areas.
- This New Bed Wing Tower gives the hospital the ability to eventually increase to a 160-bed facility.
