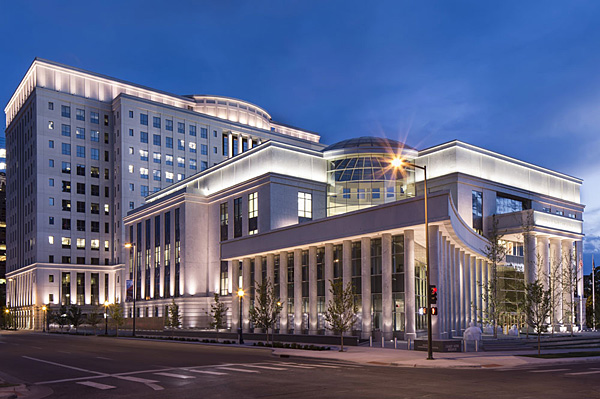Governmental and Institutional
Ralph L. Carr Judicial Complex – Denver, Colorado

General Contractor: Mortenson Construction
Engineer: M-E Engineers
Architect: Fentress Architects
Completion Date: 2013
The Ralph L. Carr Judicial Complex is the State of Colorado’s new justice center located in the middle of downtown Denver. This complex consists of two buildings that are linked together. The courthouse building is a 4-story, 150,000 sqft. building for the Supreme Court and Court of Appeals. The 12-story, 450,000 sqft. office tower will house the Department of Law including the State Attorney Generals office, the public defenders office, the court administrator, and many others. This project also includes a new secure 325-space parking garage.
