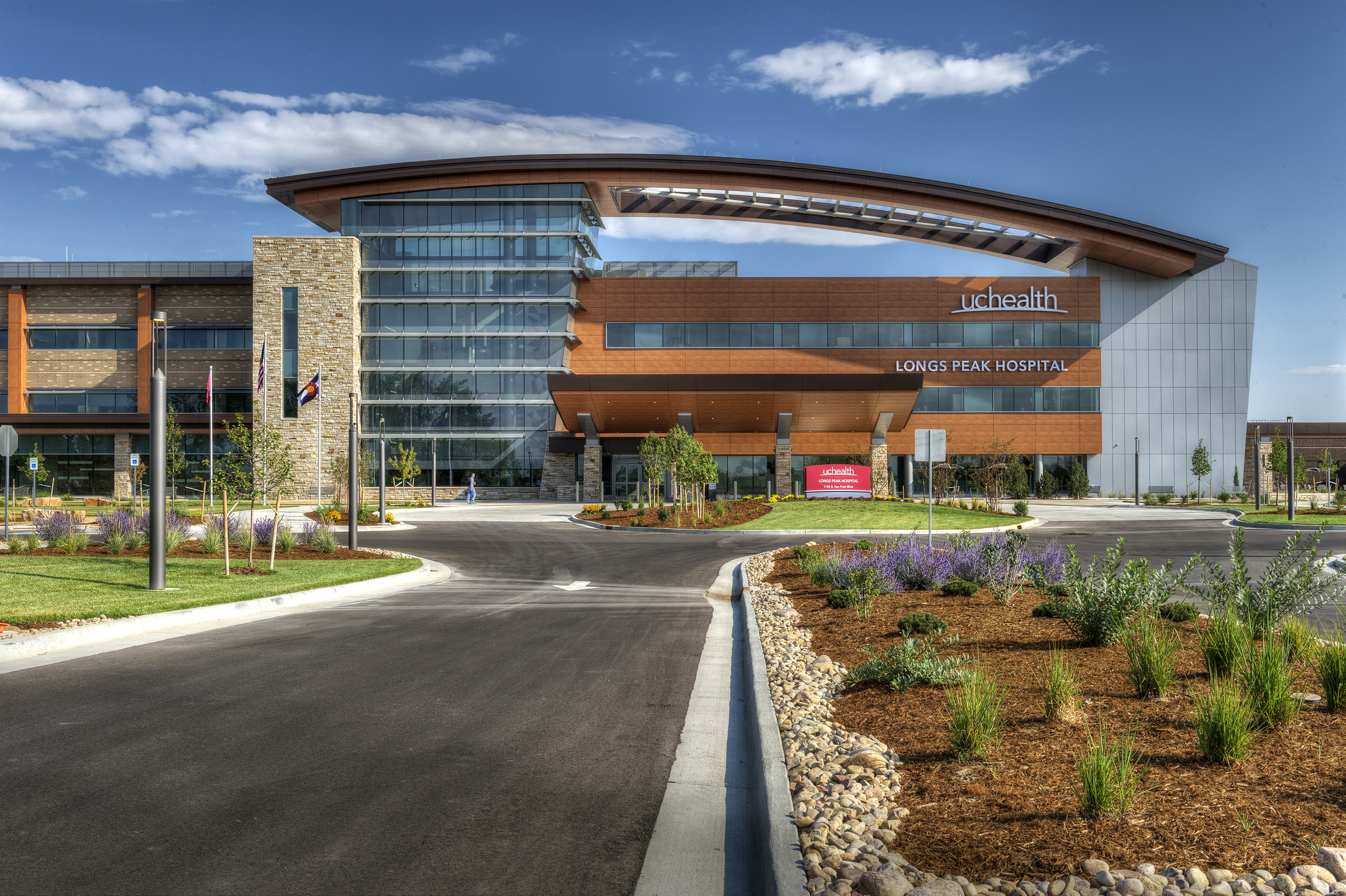Healthcare Facilities
UCHealth Longs Peak Hospital – Longmont, Colorado
General Contractor: Haselden Construction, LLC
Engineer: AEI
Architect: WHR
Completion Date: 2017
Approximately 185,000 square foot, new three-story, 48-bed hospital designed and built to accommodate an Emergency Department, Imaging, Operating Rooms, Kitchen and Cafeteria, associated ancillary space to support the Hospital. The third floor is approximately 44,973 square feet and will be shelled for future expansion. This project also includes a 16,728 square foot Ambulatory Surgery Center (ASC) building. Certified as a LEED Gold Building.
Awards:
- 2018 ENR Mountain States Best Projects
Best Project Healthcare

