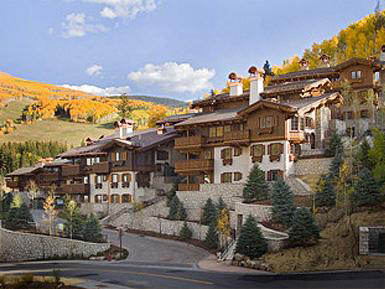Hospitality and Entertainment
Vail’s Front Door – Vail, Colorado

General Contractor: Hyder Construction
Engineer: ABS Consultants, Inc.
Architect: 42-40 Architects
Completion Date: 2009
The Vail’s Front Door project is located at the base of the Vista Bahn chairlift in the center of the Town of Vail. This 285,000 sqft. project included four levels of unheated, below grade parking with large loading dock and an underground Forest Service access road / tunnel; (13) four-story high-end custom townhomes in six buildings with a separate common underground garage connecting to private garages and elevators for each residence; an 11,000 square-foot, three-story, five-star spa; a 30,000 sf skier services building; the remodel of two levels of guest rooms, main kitchen and laundry in the existing Lodge at Vail; and a separate three-level underground heated parking structure in the center of town.
